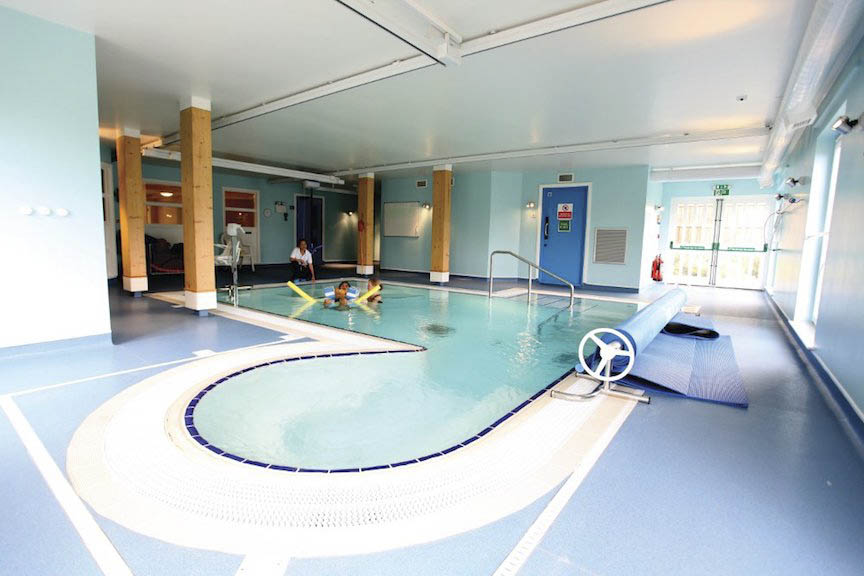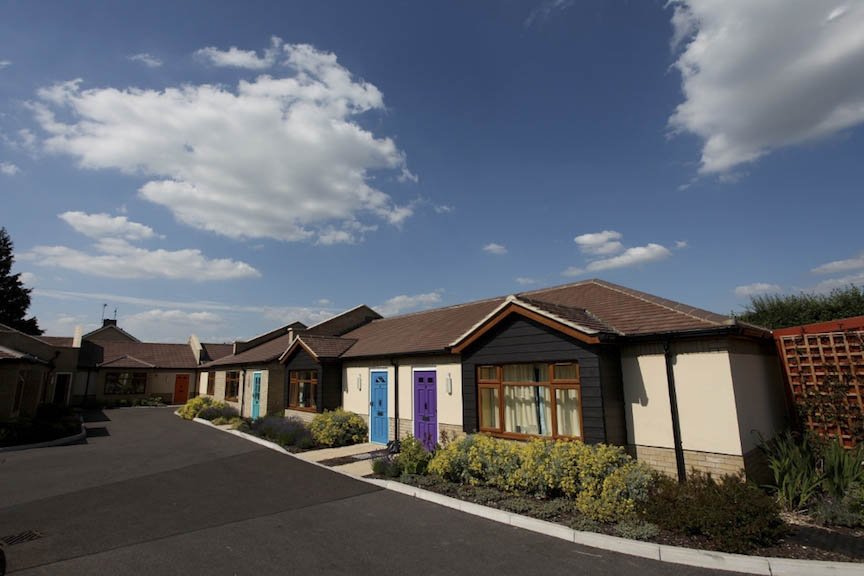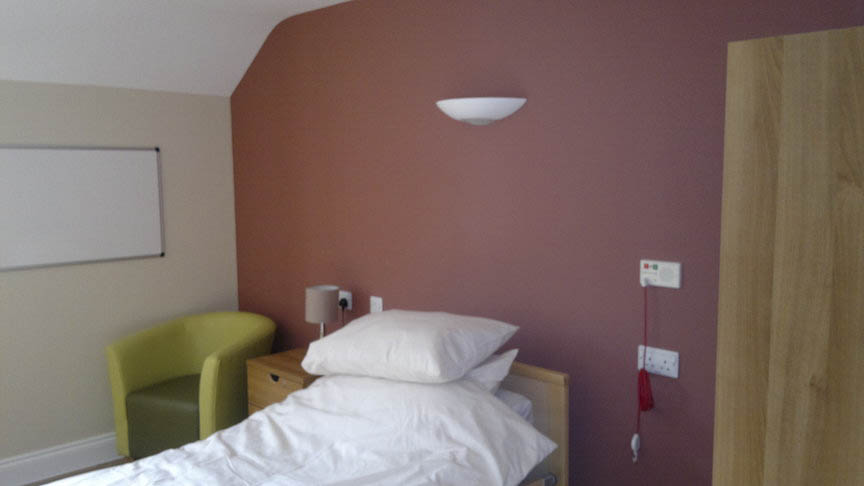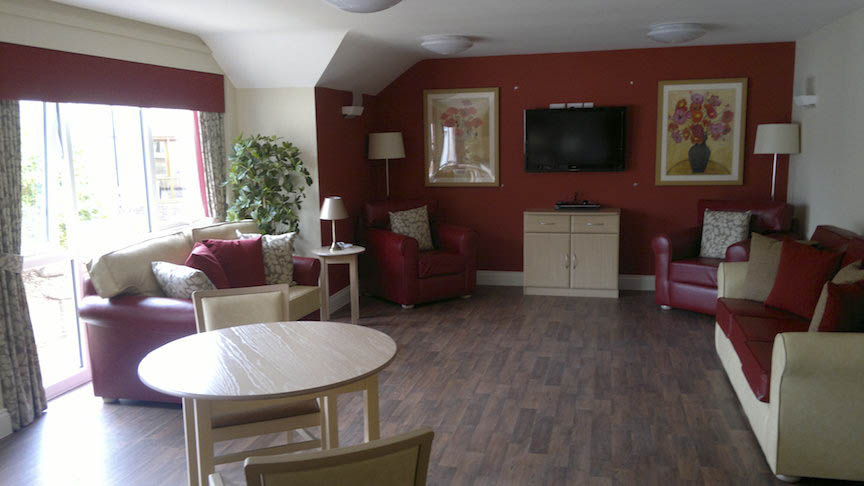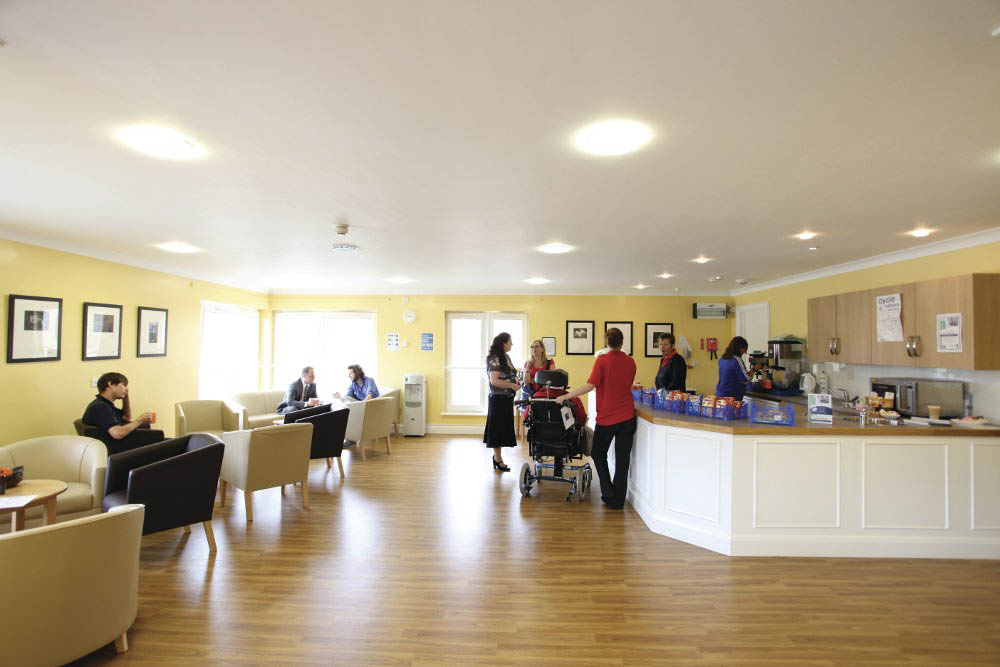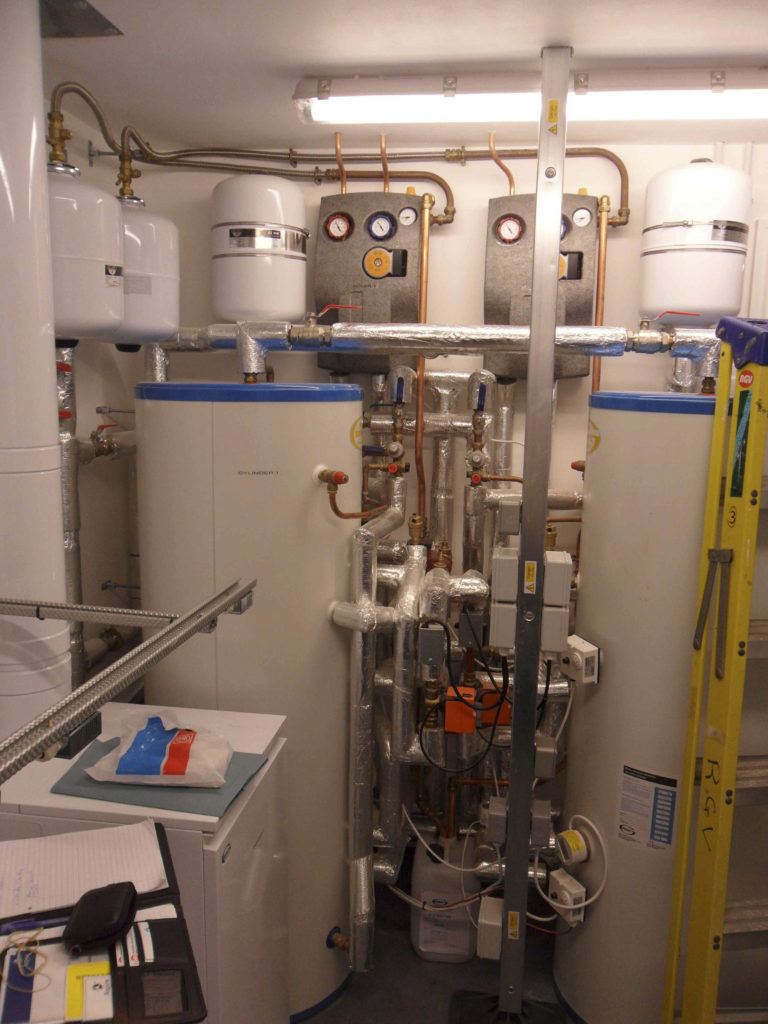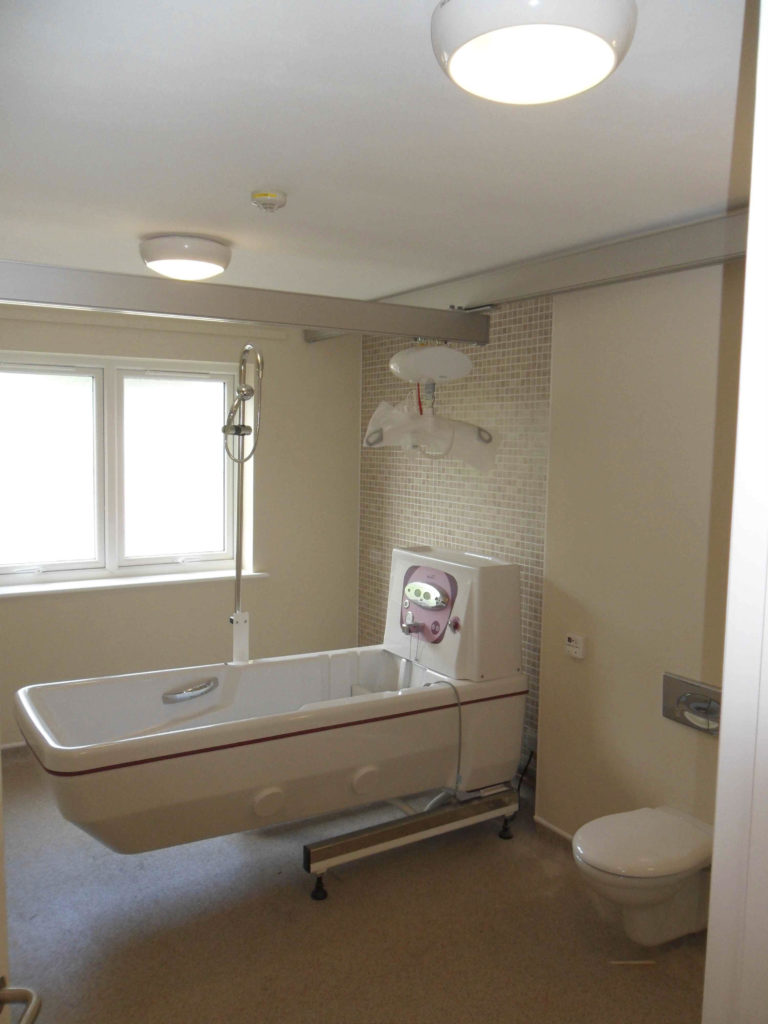Glenside Manor


Project Details:
Design & build of mechanical and electrical services for a new neuro- rehabilitation hospital, comprising 42 bedrooms with en-suite bathrooms, therapy pool, physiotherapy suite, coffee shop, nurses stations, communal building and 10 simulated supported living bungalows.
Client:
Glenside Manor Healthcare Services Ltd.
Contract Value:
In excess of £1 Million
Services Provided:
Design and build of the mechanical (plumbing and ventilation) and electrical fit out of the new 3 story hospital, communal building and care home bungalows.
Mechanical Comprising:
- Hot Water Generation & Controls using Oil Fired Hot Water Generators
- Hot & Cold Water Distribution
- Sanitary Ware
- Specialist Hospital Equipment [Baths, Sluices etc.]
- Passivent Constant Ventilation
- Above Ground Drainage
Electrical Comprising:
- Electrical Distribution Equipment
- Mechanical Services Control wiring
- General Power, Lighting and Emergency lighting
- External Lighting
- Door Entry/Door Access equipment
- Fire Detection System and ancillary equipment
- Nurse Call/Staff Attack
- Data and Telephone Infrastructure
- Lightning Protection
- Electric Ceiling Heating [Main Hospital]
- Electric Underfloor Heating [Care Home Bungalows]
- Standby Generator

